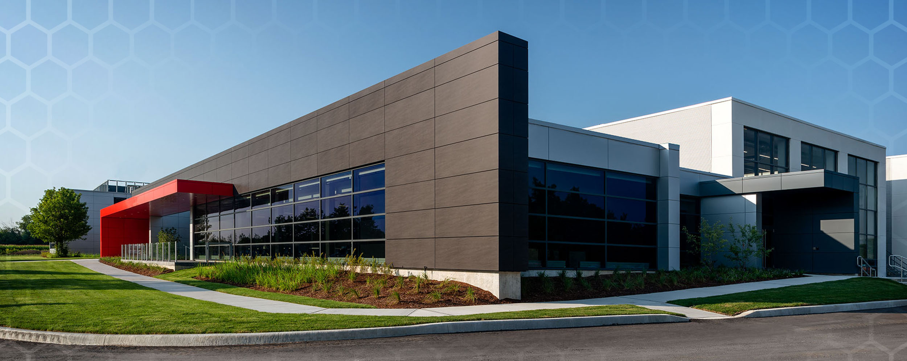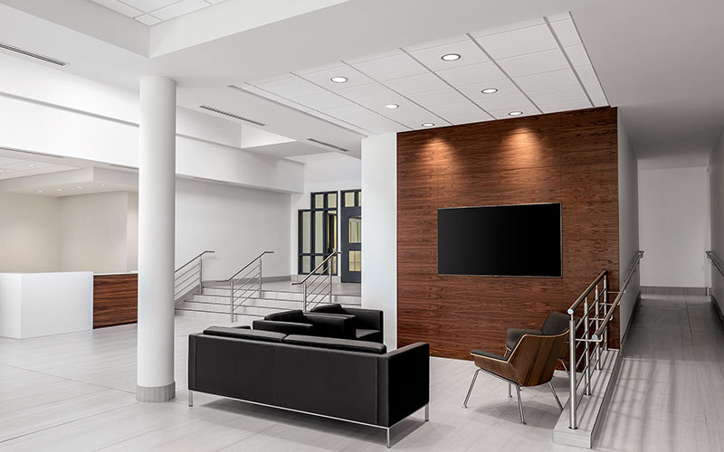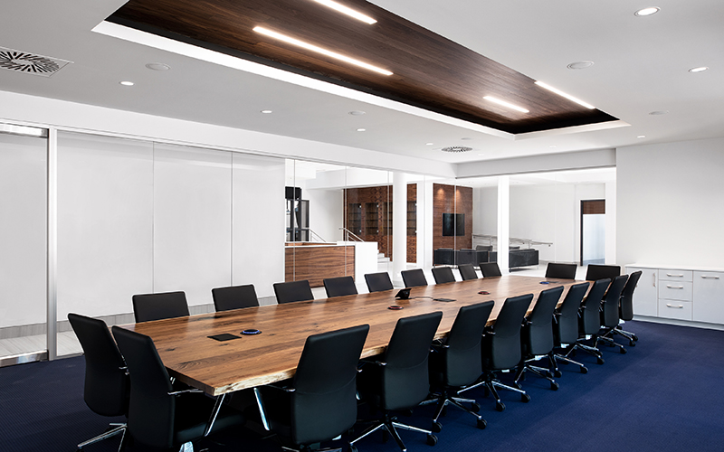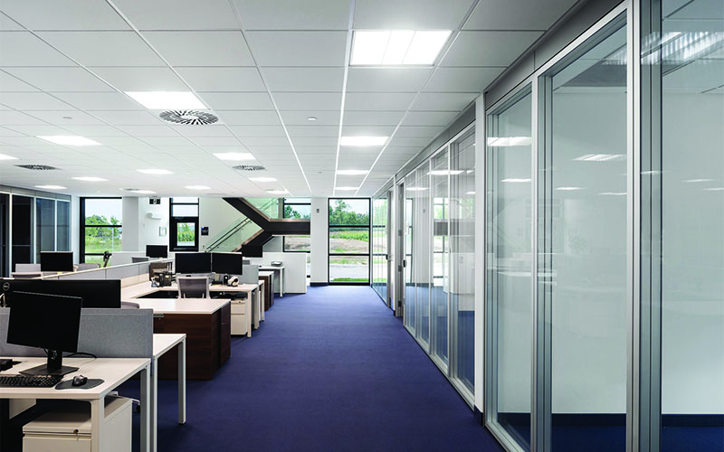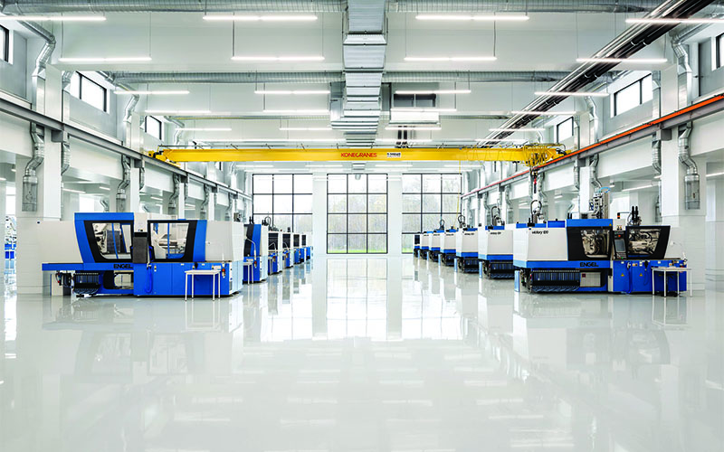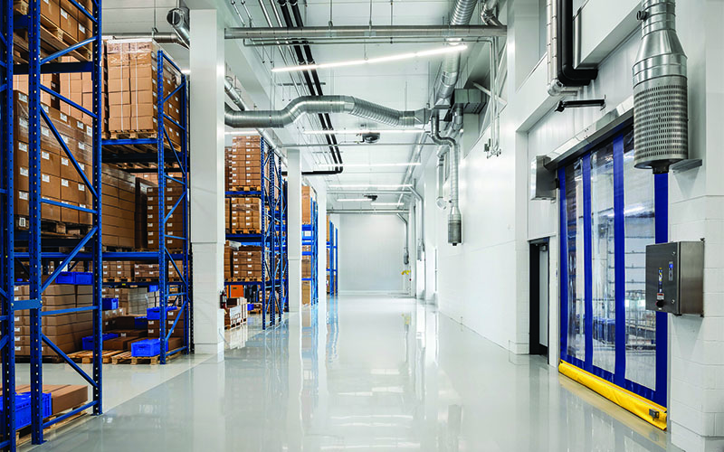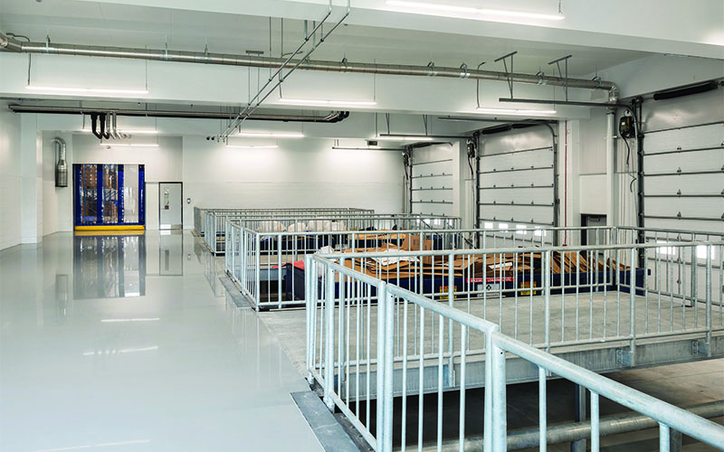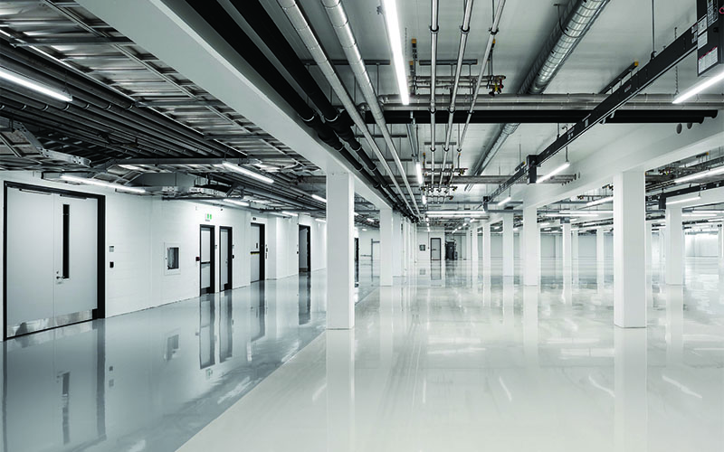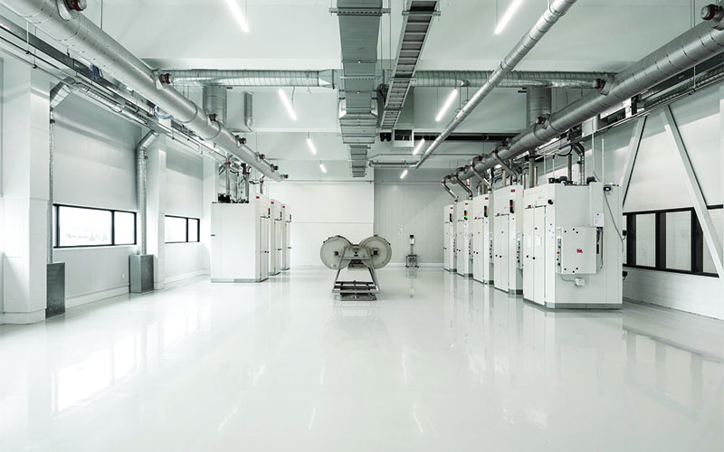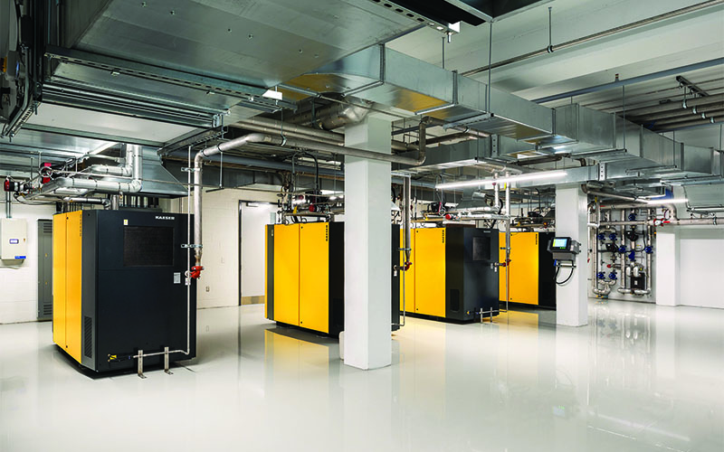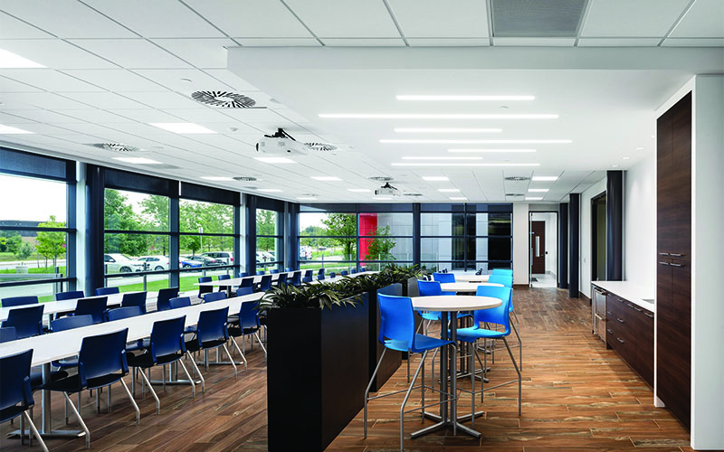Starlim
The scope of this project involved maintaining the client’s ability to remain fully operational during the expansion operations, while balancing upgrading infrastructure and phasing. This expansion project included eighty-six hundred square feet of new office administration space over two floors, and the subsequent reconfiguration of fifty-seven hundred square feet of the current office and staff facilities.
The one hundred forty-seven thousand square foot industrial expansion consists of new warehousing, oven rooms and epoxy injection advanced manufacturing. The expansion is over two floors–basement and grade, and includes overhead cranes, heavy freight elevators and clean rooms.
Location: London, Ontario
Size: 162,000 sq.ft.
Market: Manufacturing & Industrial, Office & Retail
Delivery Model: Construction Management

