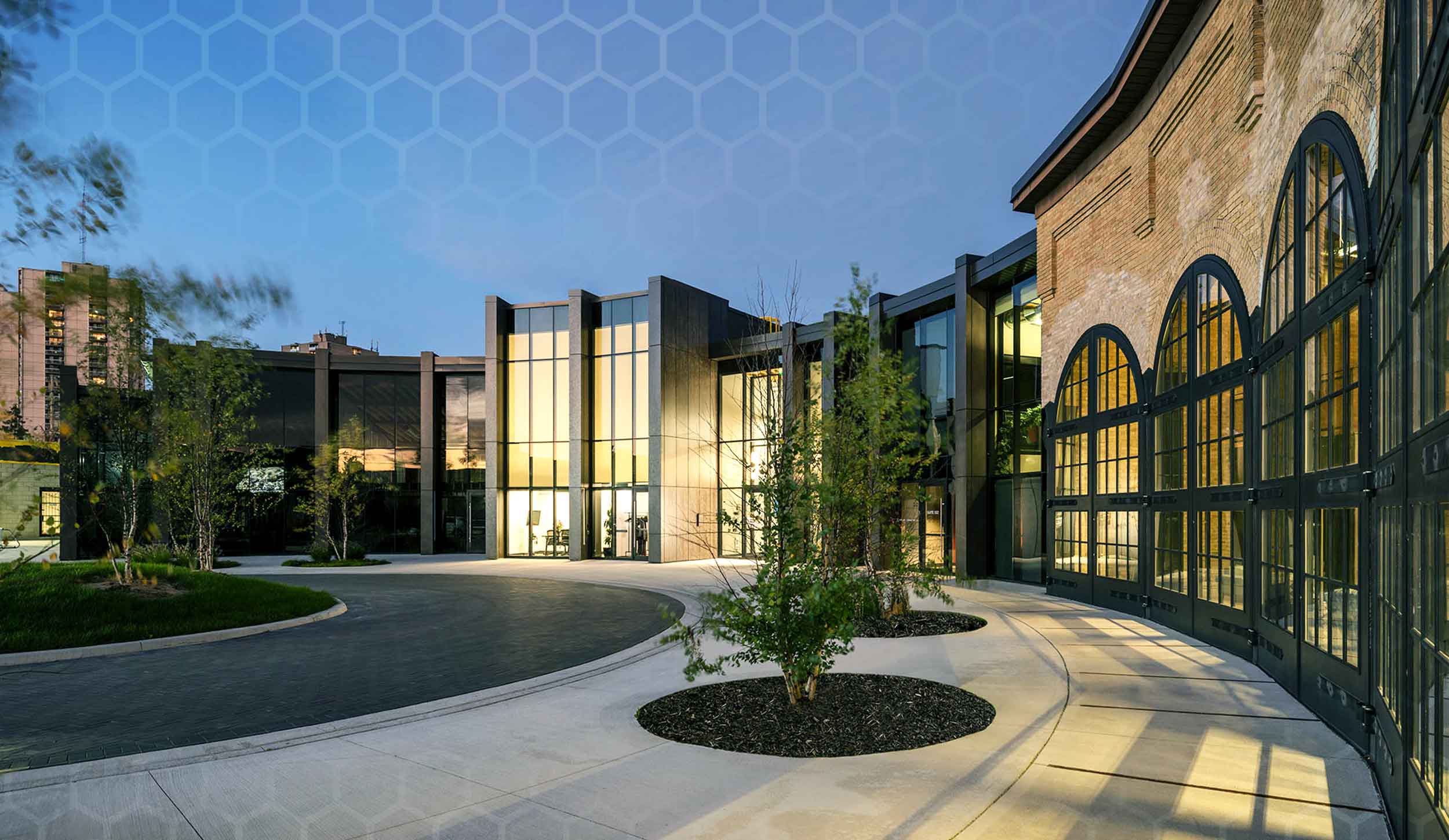
Structures for Success™
At michael + clark construction, we embrace our role as Project Stewards to provide professional design-build and construction management solutions that range in scale and complexity.
Stewards of Success by michael clark construction
We approach everything we do with our clients, our colleagues and our community with a human-centric lens and thrive on solving challenges that produce successful outcomes for all. Embedded in this approach is the integration of technology in a meaningful way, not just because it is available, but because we can create value for our clients in doing so.
We firmly believe that our clients should see their structure before we construct it and enjoy providing cost-savings and efficiencies through the use of technology in our project coordination efforts. Each project we build is a unique structure of success and we take our role as environmental and project stewards very seriously, it’s who we are and what we’re all about.
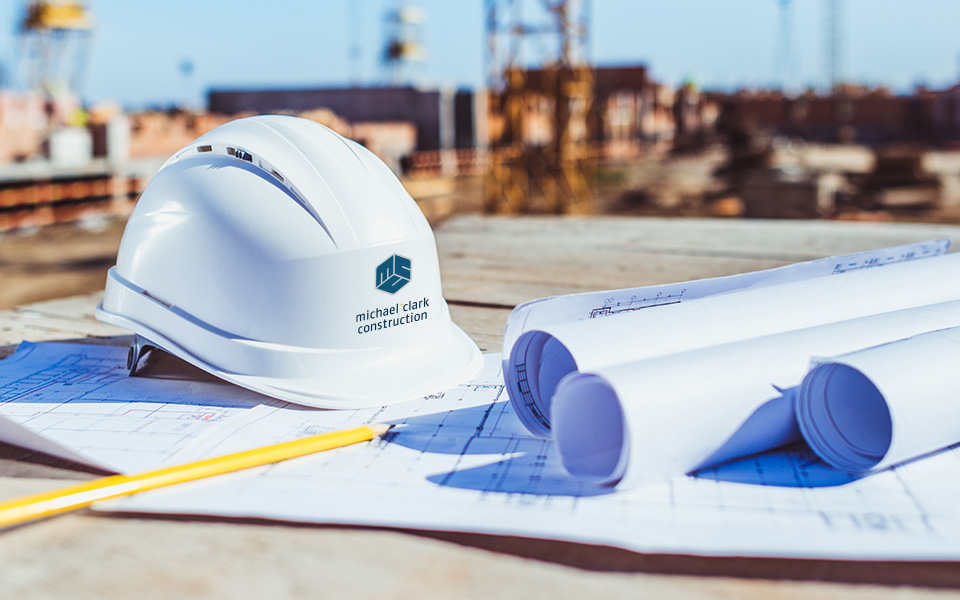
Services
We offer a full-range of construction solution services in pre-construction, construction and post-construction, as well as pre-fabricated structures. Our post-construction services involve our sister company hexcon, where we are able to provide a wide range of speciality construction services including: entrance doors, trenches, loading docks and additions, as well as tenant improvements, in-plant modifications, additions, and ongoing maintenance.

Delivery Models
Our team understands that each of our clients have different needs, challenges and sensitivity to risk, which is why we take a customized approach with all of our project delivery models. We have delivered many Structures for Success under every procurement model and can help our clients determine the best delivery vehicle for the realization of their vision. While successful completion of the project is always the ultimate goal, choosing the right delivery method is an integral first step that can impact both profits, as well as the project’s life cycle. By selecting the optimal model for a project, the budget and schedule can be better managed and overall risk can be reduced.
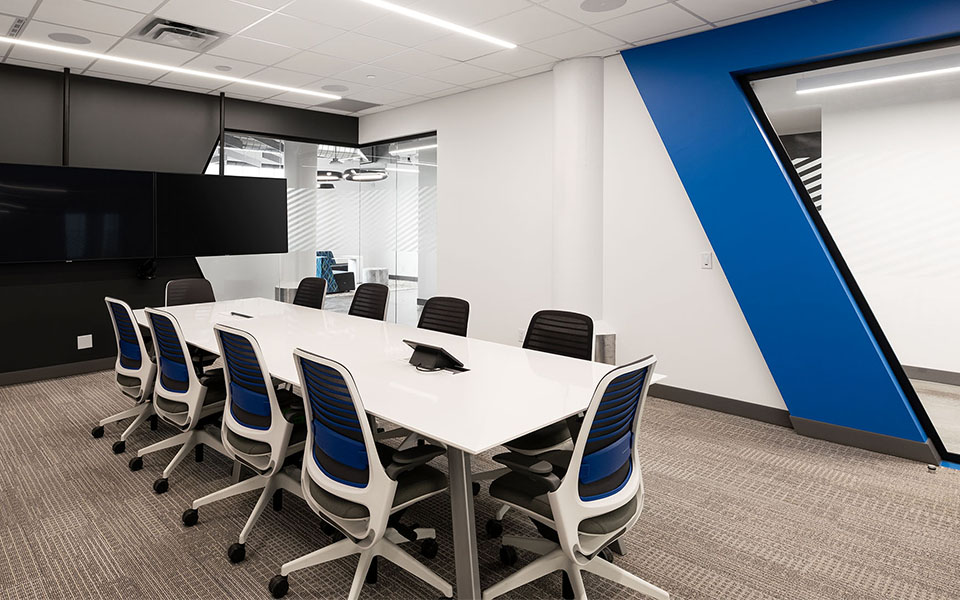
Markets
Our team is incredibly proud of our earned reputation throughout Ontario, with significant projects in manufacturing, food and beverage applications and an expanding portfolio in commercial, industrial and residential projects. We are committed to continuously innovating and evolving as we further disrupt the industry, allowing us to provide competitive advantages to our clients. Structures for Success take many shapes and forms, and we are always happy to be involved with a diverse array of projects.
Featured Projects
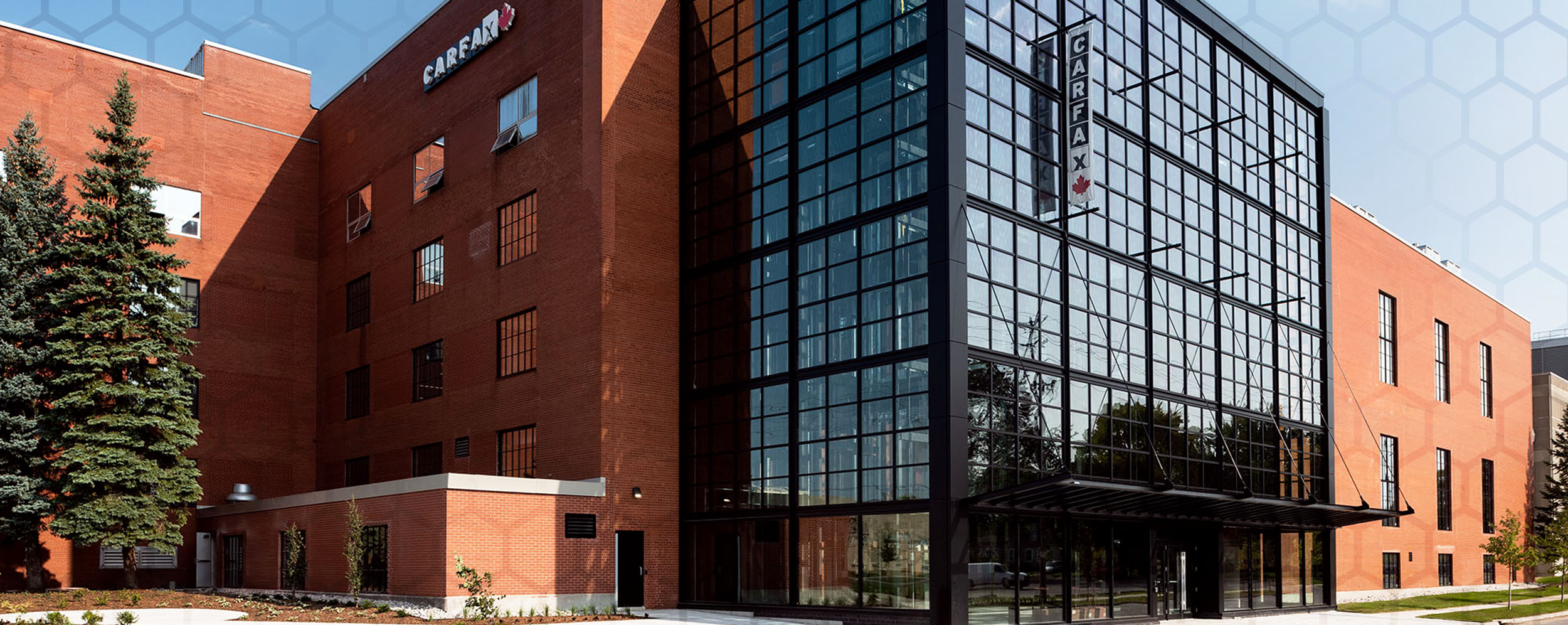
CARFAX project
This updated modern office structure is an excellent example of what can be achieved with repurposed space. The project includes the completion of fifty-thousand square feet of office commercial space built over two floors on the second and third floors of the former Kellogg Factory in London, Ontario. The final design has maintained much of […]
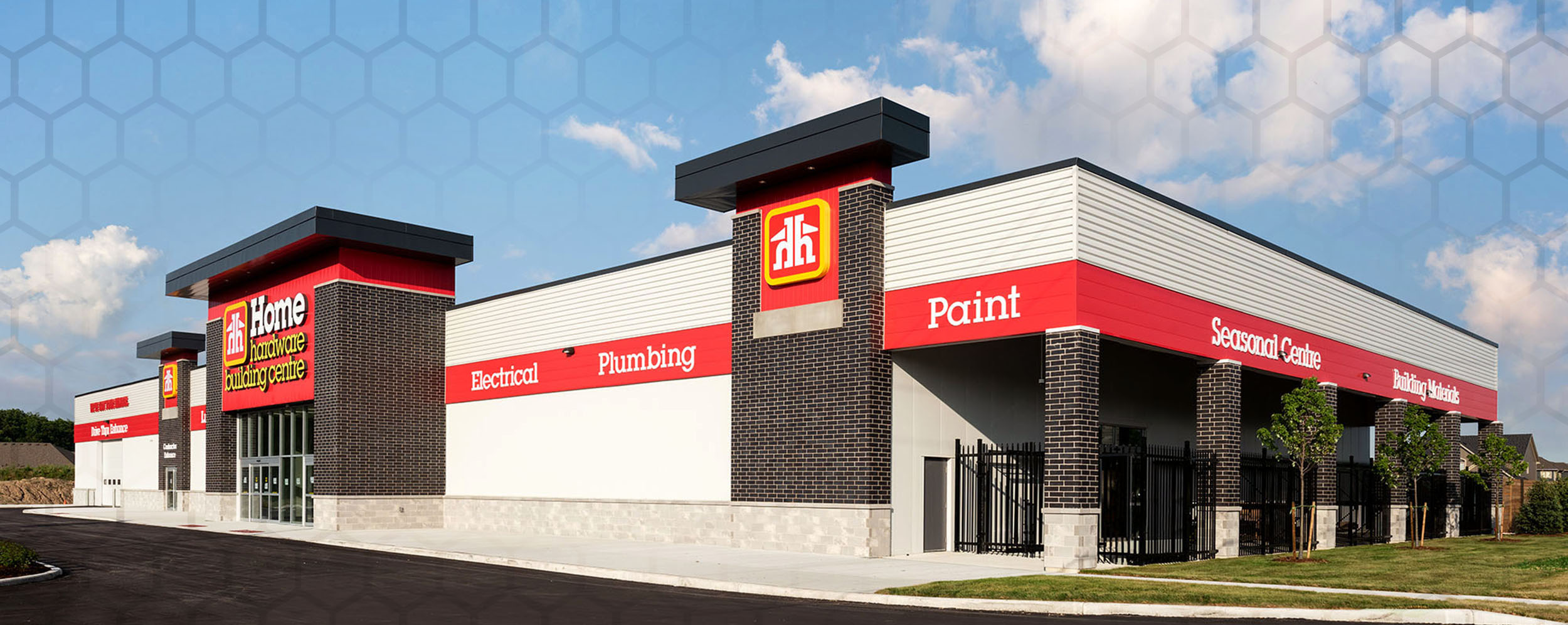
Home Hardware project
This new greenfield development project entailed a base-build and tenant fit-out, which made the commercial tenant interior space suitable for occupation. The building incorporates a retail sales floor, drive through lumber storage and pick up area, garden centre, administrative offices, and multiple staff areas.
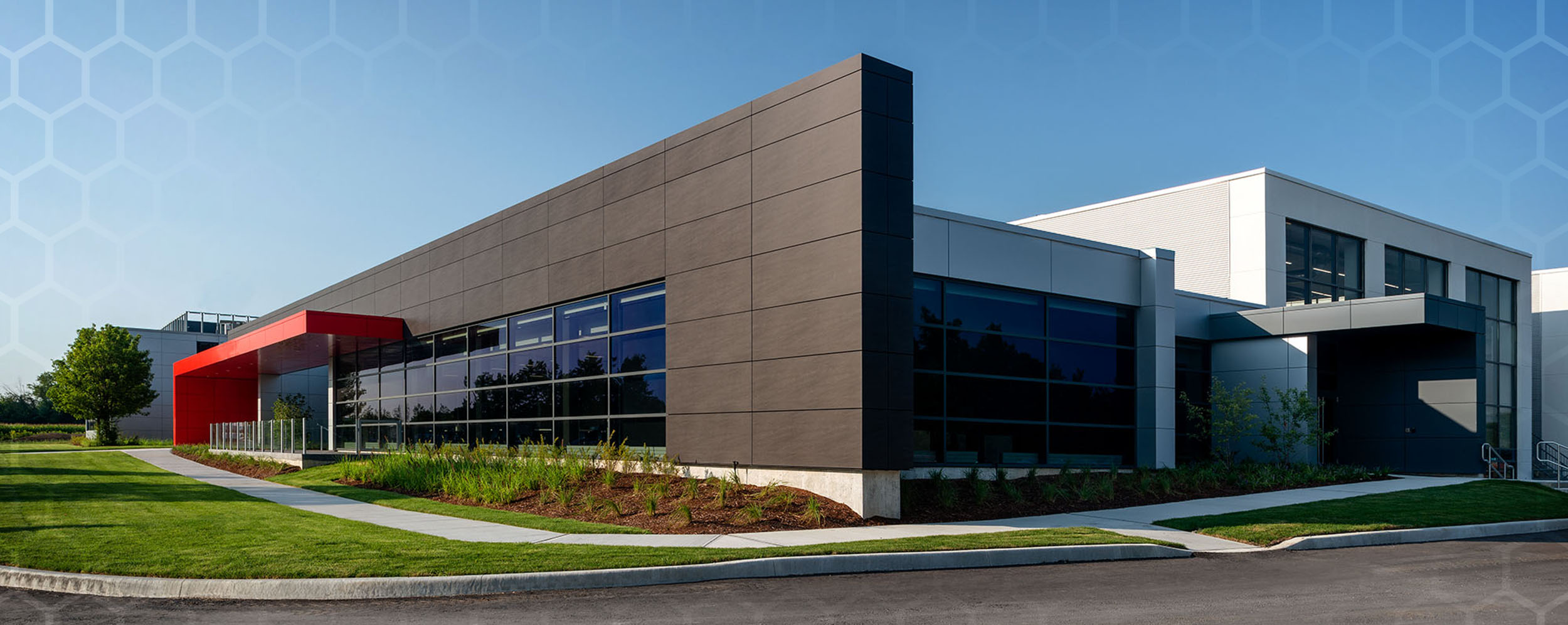
Starlim project
The scope of this project involved maintaining the client’s ability to remain fully operational during the expansion operations, while balancing upgrading infrastructure and phasing. This expansion project included eighty-six hundred square feet of new office administration space over two floors, and the subsequent reconfiguration of fifty-seven hundred square feet of the current office and staff […]
The mcc staff worked as a true representative for the best interests of Dr Oetker, and our staff found their approach to be well thought out... [ Continue Reading about the Dr Oetker testimonial ]
J. Wodnicki, Engineering Manager, Dr. Oetker
The project planning for our project was particularly challenging given the unique manufacturing environment we operate in... [ Continue Reading about the Starlim testimonial ]
V. Lakshmikanthan, CEO, Starlim
We have worked on several clinic projects with michael + clark construction and the result has always been the successful completion... [ Continue Reading about the My Health testimonial ]
Samir Kalandar, Director of Projects, MyHealth Centre
Despite the complexity, mcc rose to the occasion by completing construction on time and within the budget acceptable to the client... [ Continue Reading about the Shogun Maitake testimonial ]
Leo Ariemma, Architect, Architectural Design Inc.
mcc has been able to not only work directly with our team but also represent us in a professional manner with our tenants... [ Continue Reading about the Carfax testimonial ]
L. Leith, E & E McLaughlin
Our Affiliations











